5 Toh Guan Road East is currently redeveloping* into a six-storey ramp-up warehouse with dedicated loading bays. The new development will boast a high floor loading capacity of 25kN/m² and ceiling heights of up to 12 m for greater operational efficiency.
Ideal for logistics, supply chain, distribution, and fulfillment centre activities, the property is ideal for companies looking to occupy single floors for their operations. To accommodate the needs of AC and cold chain functions, 5 Toh Guan Road East is also equipped with a high power provision of Dual Feed HT 6 MVA, with 1,100 Amp distributed to each level. While bare units are available to maximise workspace flexibility, tenants are empowered with the choice to request for their workspaces to be fitted.
To align 5 Toh Guan Road East with CapitaLand’s sustainable and resource efficiency goals, the property is outfitted with sustainability features that include solar PV systems, energy-efficient lighting, and outdoor thermal modelling. 5 Toh Guan Road East is poised to achieve Green Mark Gold Plus.
5 Toh Guan Road East has excellent connectivity via the Pan-Island Expressway (PIE) and Ayer Rajah Expressway (AYE). The property is also located next to key public transport nodes like the Jurong East Integrated Transport Hub, connecting it to the North-South Line (NSL) and East-West Line (EWL). It will also be directly connected to the upcoming Jurong Region Line (JRL) via an elevated sheltered pedestrian link bridge to the Jurong Town Hall MRT Station (JE6).
Amenities are also available at nearby shopping malls like IMM, Westgate, and JEM, giving tenants access to a variety of retail, dining, and entertainment options without venturing far. Additionally, Ng Teng Fong General Hospital is situated in the area to provide medical services as needed.
Looking ahead, 5 Toh Guan Road East will be situated near the Jurong Lake District, set to become the second largest CBD outside of the city centre. Expected to double as a recreation, entertainment, retail, and residential hub with at least 20,000 new homes built into the space, the 472-hectare development will be a self-contained ecosystem where businesses and talent thrive.
*The redevelopment of 5 Toh Guan East TOP is estimated to be completed by 2025.
Additional Information
Floor Loading
- 25.0 kN/sqm
Ceiling Height
- Floor-to-floor
- 1st to 6th storeys: 12.0 m
Lifts
- Passenger lift: 3 x 750 kg (10 persons)
- Service lifts: 1 x 2 tonnes
Loading Bays
- 1st to 5th storeys: 14 loading/unloading bays with dock levellers per floor
- 6th storey: 12 loading loading/unloading bays with docklevellers per floor
- 82 hydraulic type lifts
- Dimensions: 2.0 m (W) x 2.8 m (L)
- Lip extension: 0.5 m
- Frame height: 0.5 m
- Capacity: 12,500 kg

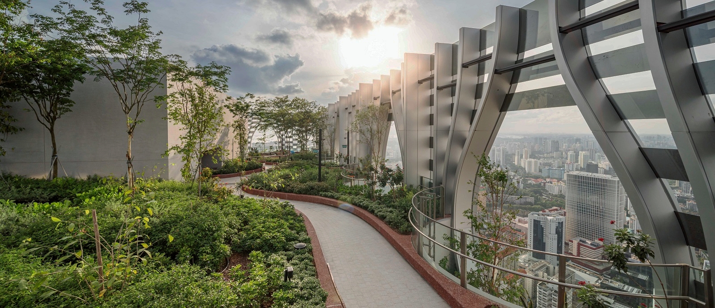

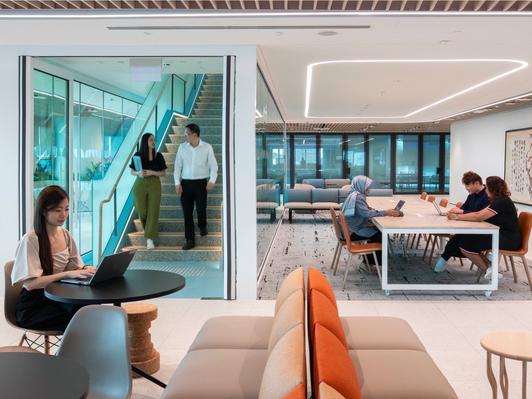
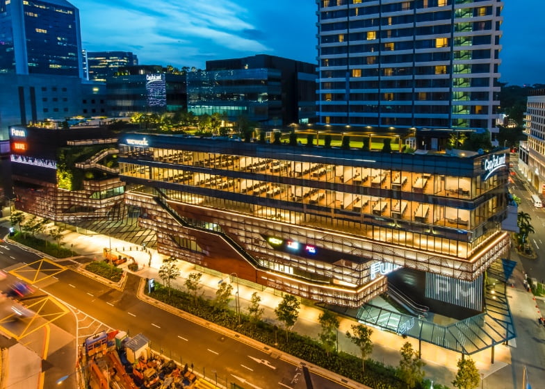
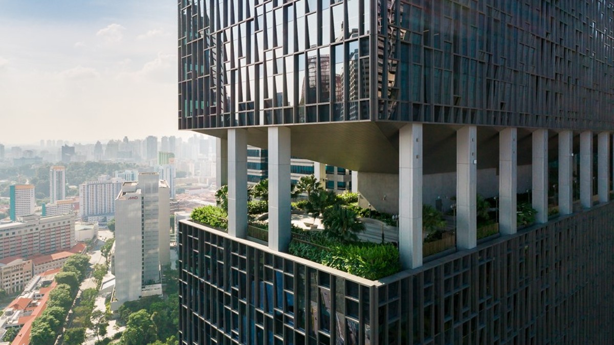
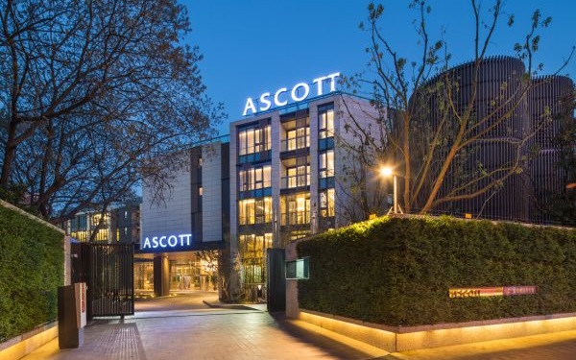
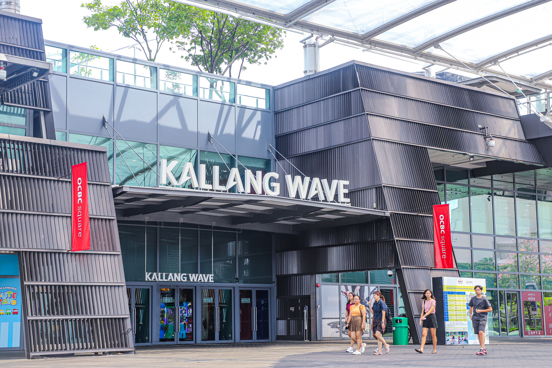
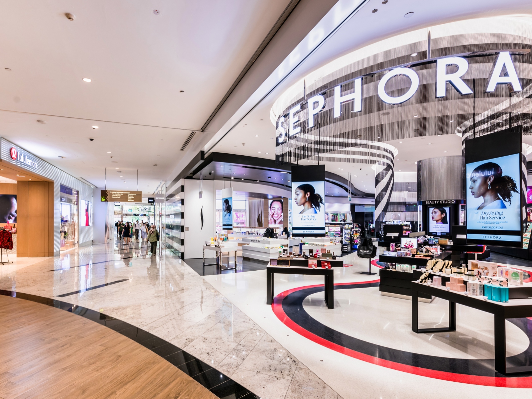


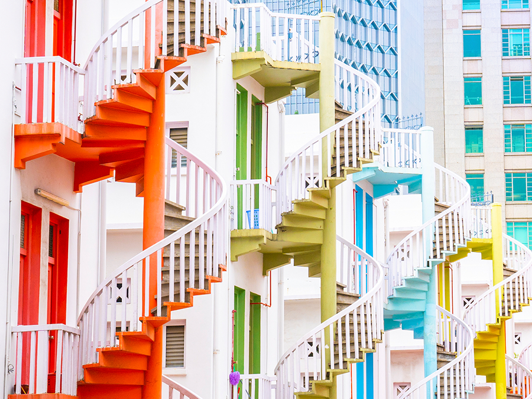
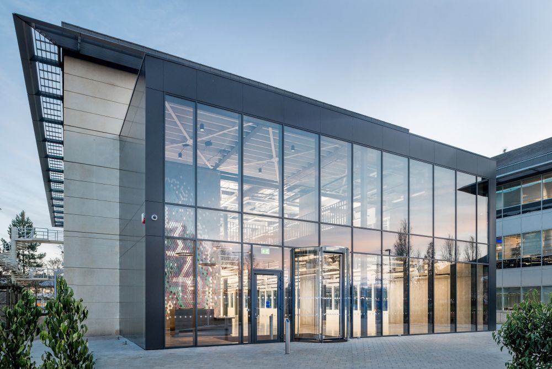
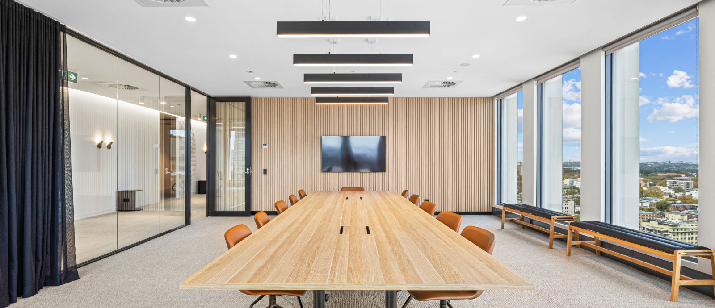
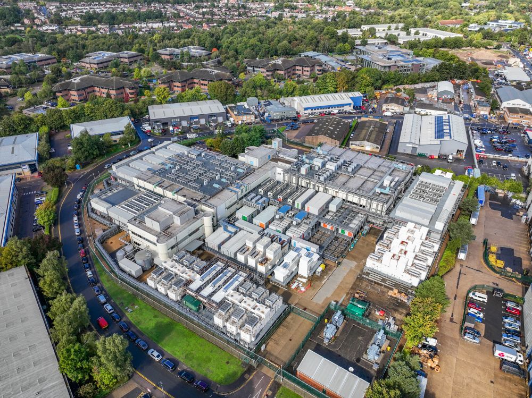
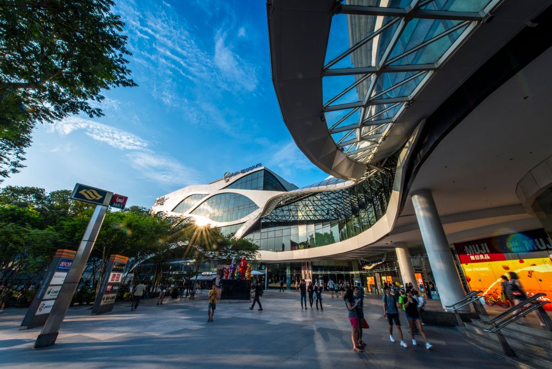
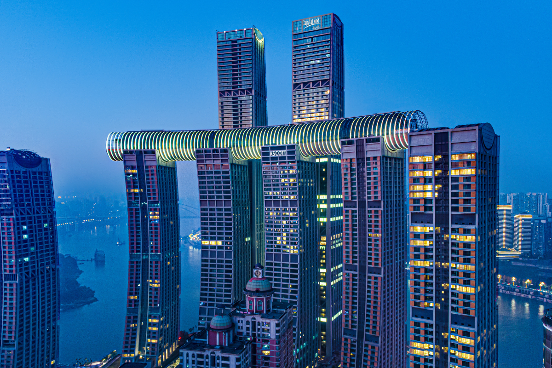
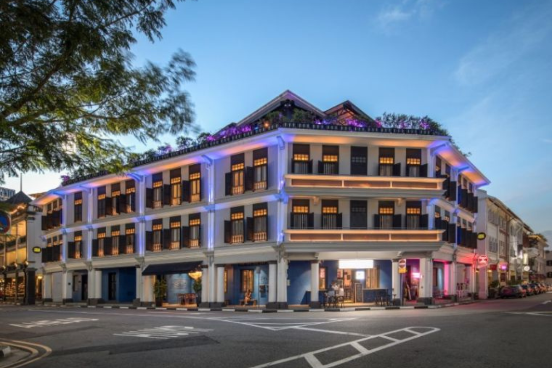



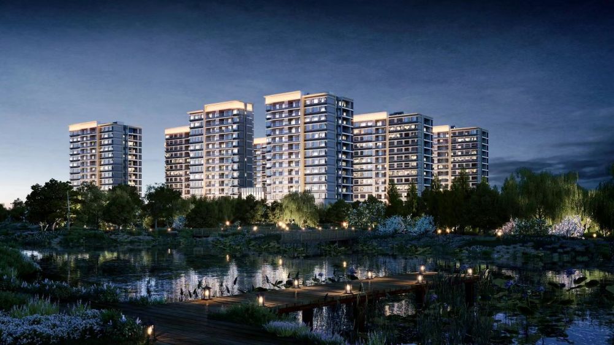
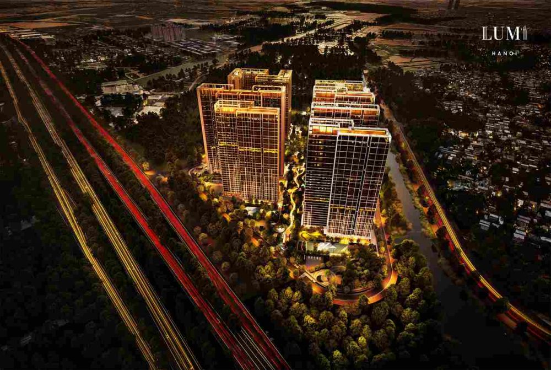
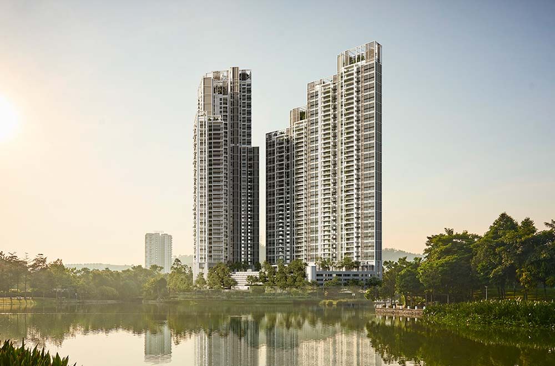
.png)












